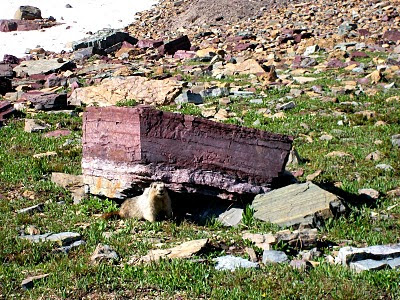This past Saturday was most definitely fun-filled. We first attended the Farmer's Market which is probably 5 blocks away. We purchased lettuce, basil (to plant), fresh tomatoes, and "From Moo to You" Milk---Kalispell Creamery. It is delicious local milk.
Before heading out to Glacier Park we stopped by the Conrad Mansion to take the tour of the house--3 stories!
Designed by Kirtland Cutter a prominent architect in the Pacific Northwest--most buildings are in Spokane but you can find a couple (that still survive) dit dotted around the California, Washington, Oregon, and Montana.
This home was built in 1895 for Charles Conrad--founder of Kalispell and entrepreneur. Charles only lived in the house until 1902 when he died of a diabetes. The family continued to live there and the youngest daughter who raised her children in the mansion donated the home in 1974 to the city. After some renovation the mansion opened to the public in 1976 and has been a museum ever since.
The family saved everything--from receipts to the best handcrafted furniture in the NW. Because of the receipts, the docent was able to tell us how much money the Conrads paid for each piece of furniture.
They even had the original draperies, clothes, dishes, toys, you name it! It reminded me a bit like Farmer's family's farm---just on a different scale.
A couple of my favorite design aspects of the home:
- The arch underneath the stairs that provided seating. This is where the band played when the family entertained.
- The bottle-ends windows (you'll see).
- A wooden keg that acts as a pass through from butler pantry to dining room.
- The sun room/planetarium with rock walls to display the plants
- The Kitchen is original...every bit of it. Love the simple design and the appliances.
- The vintage telecom. Definitely ahead of their time.
- Fire hoses on each floor in case of a fire.
- Freight elevator that still works! Basement to 3rd floor.
- Balcony overlooking the stairway
- Closets---very rare to see in 1895. They did not waste any space!
- The 3rd floor is a great space. I can see them being very casual up there not having to worry too much about messing anything up. It had a playroom, sewing room, and casual parlor for Charles. It also had a laundry room where the servants did their washing and drying.
- They had drying racks that rolled out from a closet that was heated by a furnace to dry the clothes.
- And my FAVORITE:::::: Kirtland Cutter designed two little hidden compartments underneath the stairs that blended in with the trim which acted as a little mailbox for the children to leave notes and trinkets for their grandmas. Then there was another "mailbox" for the grandmothers to leave responses or treats. I would love to incorporate something like that in a home!

Conrad Mansion

Blue Ceiling!

The arch underneath the stairs

Parlor and also acted as a space to dance

The bottle window

Looks like a keg..but really the front of the keg opens so you can
pass food from the butler's pantry!

Soapstone sink

Same hat as in the picture

Laundry sinks

3rd floor fun
























































